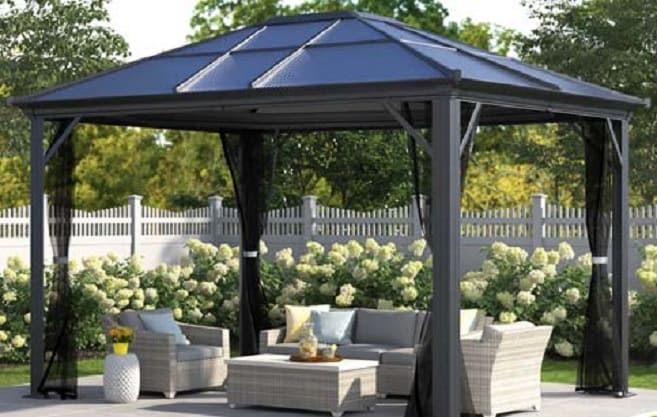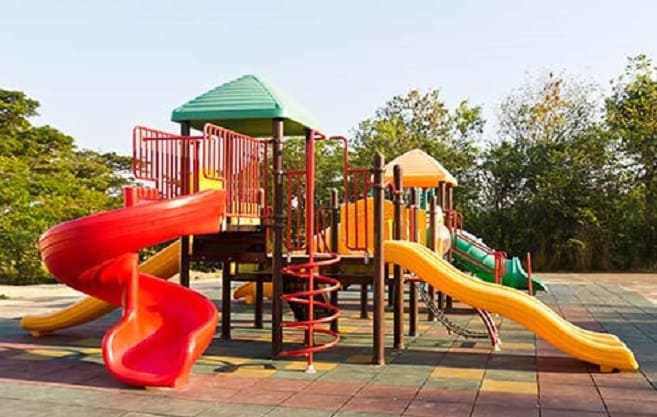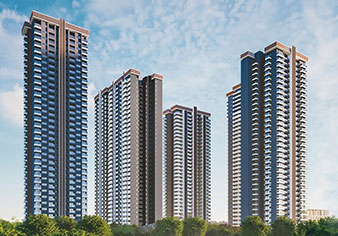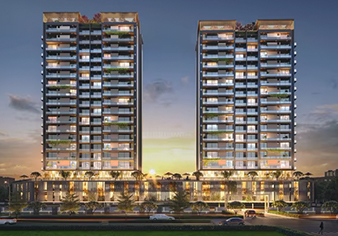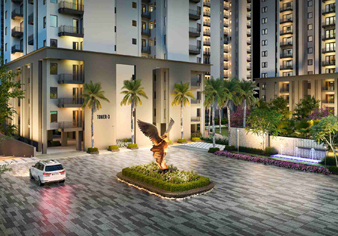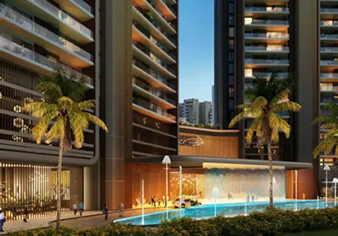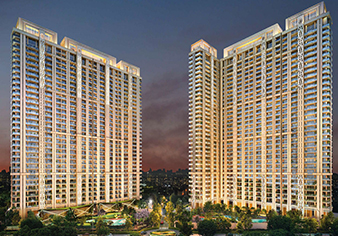Adani Samsara: The growth corridor for the real estate sector in Gurgaon
Gurgaon is becoming the next real estate hub as the majority of real estate investors are keen to invest in this city. Many real estate developers have ongoing and ready-for-possession projects in this city which has a great demand. Adani Samsara is one such project in Sector-60 Gurgaon. The project is laid by a reputed company named Adani Reality.
Adani Reality has decades of experience in the field of real estate and has won many awards for its innovative projects nationwide. The Adani samsara project is spread across 18 acres of land. The project comes under an affordable price range and provides a quality lifestyle for the buyers.
Adani samsara floor plan comprises two configurations i.e. 3 BHK and 4 BHK. The floor plan is designed in such a way that the buyers are benefitted from spacious apartments.
The company has taken care of minute details for this project. The walls and ceilings of the living room have imported marble flooring with acrylic emulsion paint. The bedrooms have a comfortable vibe. The flooring of master bedrooms has laminated flooring and the walls are painted with acrylic emulsion paint. The balconies have matt ceramic flooring with weatherproof paint on the walls and ceiling. The parapet of the balcony is made up of stone coping with toughened glass railing. The master toilets have imported marble tiles while the other toilets have granite stone flooring with superior ceramic titles. The developer provides a modular kitchen having matt ceramic tiles.
Adani samsara price list for 3 BHK and 4 BHK configurations is as follows.
- The 3 BHK apartments have an area of 1,878 square feet with a price of 1.95 Cr.
- The 3 BHK Independent Floor has an area of 1,116 square feet and costs around 1.7 Cr.
- The 4 BHK apartments have an area of 2,400 square feet with a price of 1.8 Cr.
- The 4 BHK Independent Floor has an area of 1,474 square feet and costs around 2.2 Cr.
The area has got excellent connectivity with other parts of the city. The prominent areas like Lemon Tree Hotel, Paras Trinity Mall and Tennis Vidyalaya are nearby. The project provides promising social and physical infrastructure as noteworthy educational institutes, hospitals, banks and shopping centres are near this location. The Indira Gandhi Eye Hospital, Sushant University, Teri Golf Course and Zooper India Trampoline Park are situated proximal to this project. The Indira Gandhi International Airport is at around 21 Km while the Sector 55-56 Rapid Metro is at around 3.2 Km from this location.
Adani flats in Gurgaon always assure comfort, tranquillity, accessibility and safety in their project. Adani Samsara is a low-rise and low-density project which also offers elevators and designated parking in this project. One of the renowned architecture named the Woods Bagot has customised the floors with modern design patterns. The luxurious apartments also offer smart home features and designs having a basement and terrace. The sports amenities like a Swimming pool, Indoor badminton court, Squash courts, Netted cricket pitches, Table tennis and Half basketball court are available. The health care and fitness amenities include a Gymnasium, Aerobics centre, yoga terrace, Spa and Salon. For small get together or parties the developers have given access to a Multi-cuisine restaurant, Lounge bar, Function banquets, Garden/pool party and terrace party venues. The Platinum lounge, Simulated golf lounge, Entertainment zone, Billiards, and Pool tables are available.
Residential Project in Gurgaon comes with tons of benefits that one shouldn’t miss. The area has potential and reputed companies like Adani Reality are stepping forward for many projects in this city. One should surely invest in this project as a secure investment for the future.







