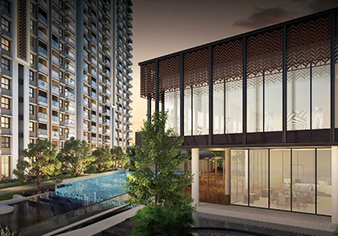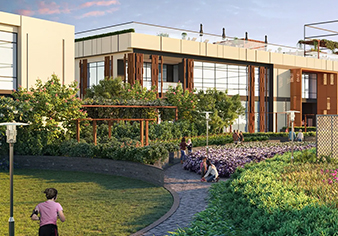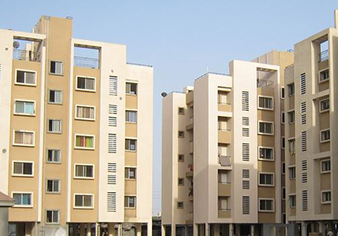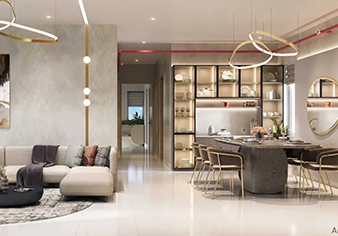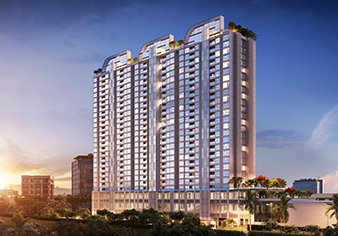Kothrud’s culture -Bavdhan’s nature -Baner Balewadi’s future Presenting Rise above the surroundings, with engrossing views of a biodiversity park on one side and the city on the other. Nyati Equinox presents a vision of integrated urban living, which combines the splendour of nature and the vibrance of the city. Here’s a chance for residents to soak in the many facets of a fulfilling life, aided by a catalogue of 40+ great lifestyle amenities that add to the charm of this property, sculpted by an awareness of culture, nature and the future. 60% open spaces 14 acres of development 40+ world-class indulgences 900 acres of unparalleled forest views 2 & 3 BHK futuristic residences An evergreen, healthy environment
| Floors | 24 |
| Units | 554 |
| Total Project Area | 14 acres (56.66K sq.m.) |
STRUCTURE, MASONARY WALLS & PLASTER/PAINTS
• RCC shear wall structure • External wall with textured and acrylic paint • Internal walls & ceiling – gypsum finished walls & putty finished ceiling FLOORING TILES • Living/passage, kitchen, bed rooms – vitrified tiles flooring with skirting – as per IS code 15622 • Toilets and terraces – matt finish ceramic flooring - as per IS code 15622 DADO TILES • Toilet – ceramic tile dado up to louvered window top level – as per IS code 15622 • Kitchen – ceramic glazed tile dado up to 0.6 m above kitchen platform – as per IS code 15622
KITCHEN AREA • CPVC concealed plumbing lines. • Granite top kitchen platform, with S.S. Sink. • Piped gas outlet.
ELECTRIFICATION & CABLING
• Concealed copper wiring with modular switches in all flats • Provision of telephone point in hall • TV point in hall and master bed room • Electrical points for AC in all rooms • Electrical points for washing machine, water purifier and fridge • Generator back-up for entire flat EXCLUDING 15 amp electrical points
DOORS • Main door frame – plywood -laminated • Main door shutter – both side laminated main door shutter with accessories. • Bedroom frame & doors – laminated door shutters with ply laminated door frame. • Toilet doors – laminated door shutters with granite door frame. • UPVC or aluminium profile sliding doors with mosquito net
COMMON AREAS, AMENITIES & FACILITIES • Main entrance gate with security cabin & compound wall • Landscaped garden with lawns and flower beds • Generator backup for passenger elevators, pumps and common lights and club house • Club house with swimming pool & gymnasium • Children’s play area with play equipment • Led fixtures for common areas • Internal tremix concrete driveway with paver blocks • WTP as per statutory requirements • STP as per statutory requirements. STP recycled water for gardening and flushing • Wet garbage disposal through organic waste converter • Rain water harvesting • Fire fighting as per statutory requirements • Stack car parking’s • Garbage chute as per plan • Lifts
WINDOWS • UPVC or aluminum profile sliding windows with mosquito net • Al frames with PVC louvered windows for all toilets
PAINTING • Internal walls & ceiling – oil bound distemper • External walls – acrylic paint • Inside toilet & ceiling – oil paint above tile dado
TOILETS • Concealed plumbing with hot and cold arrangement inside master toilet for wall mixer & wash basin • Concealed plumbing inside common/bedroom toilet for wash basin & with hot & cold arrangements for wall mixer only • C P fittings • Sanitary wares • Solar water heating system to master bedroom toilet only (time, temperature and quantum of hot water subject to climate conditions)
















